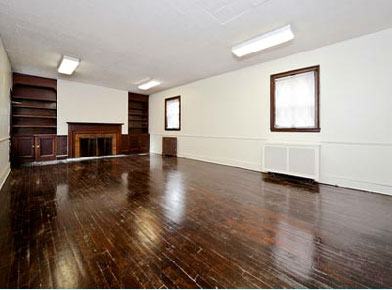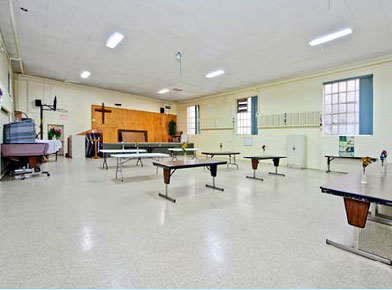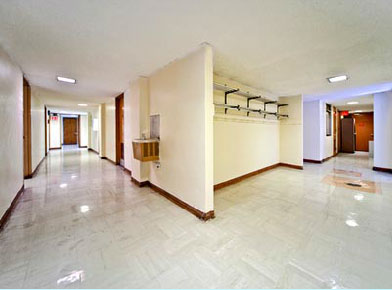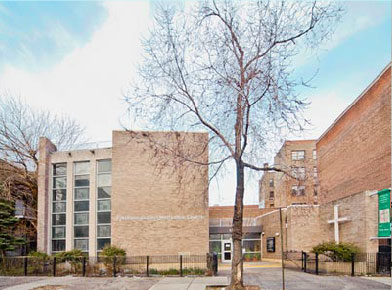FUMC School 2543 Marion Avenue, Bronx NY
The school is housed on two levels. There are six classrooms, five bathrooms, a kitchen and an auditorium/multipurpose space that can accommodate a minimum of 100 people. The auditorium has high ceilings with windows and has served many purposes. One of the classrooms is rather exceptional with the original high ceilings and renderings of an 18th century Gothic Structure. It is very sunny and can be used as a library, office, etc. It has handsome wood panel walls, oak floors and a fireplace. The other classrooms are traditional and vary in size. Previously the spaced was leased for 18 years by the NYC School Construction Authority for special needs children.
Located between 193rd Street and East Fordham Road on the premises of the Fordham United Methodist Church. The surrounding neighborhoods are: Kingsbridge Heights, Bedford Park, Fordham and University Heights.






